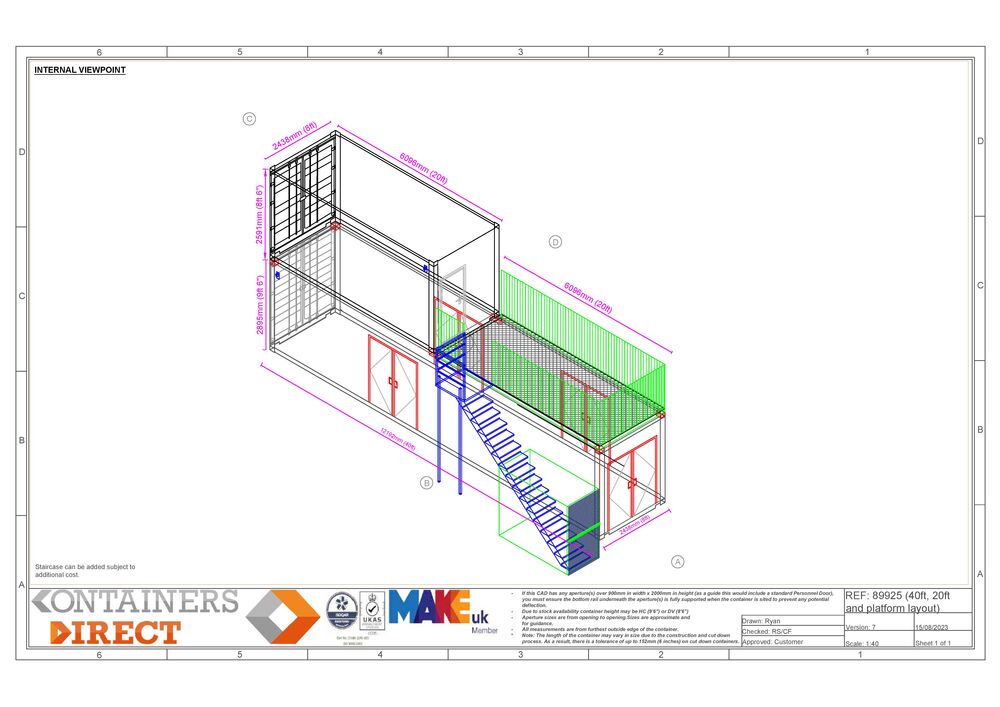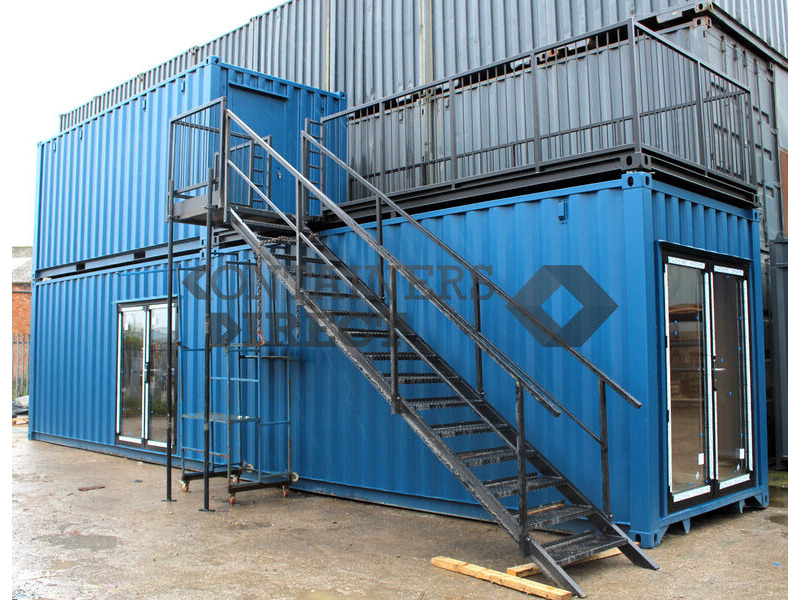Shipping Container Conversions 20ft + 40ft retail units with platform + staircase
CS89925
Pricing
*Call For Delivery Costs
This two-storey retail unit forms the part of a major project in Teeside to establish a shipping container village/Coastal Activity Hub on the seafront, that will include meeting spaces for sports clubs, schools, community groups and families, places to eat, toilets and shower blocks and equipment stores.
The hub is designed to incorporate pop-up vendors. so in addition to the featured pop-up retail space we've also supplied 2 x MenuBoxes and 3 x toilet and shower units for the hub.
The hub is designed to incorporate pop-up vendors. so in addition to the featured pop-up retail space we've also supplied 2 x MenuBoxes and 3 x toilet and shower units for the hub.
CD Code CS89925
Container 2
Containers linked with new build 20ft x 8ft platform made with box section steel and 3mm durbar plate, plus external staircase.

Features
Design
Special features
Container 1- Once-used 40ft x 8ft x 9ft6in container
- S2 ISO end doors (welded shut)
- Additional supports and corner casts for stacking 20ft container and 20ft platform on top
- 4 x 6ft wide aluminium 2 pane French doors
- External repaint in blue
- 9mm ply lined + 100mm mineral wool insulation
- Standard container floor (28mm marine grade ply)
- Electrics (external hook-up + consumer unit only)
Container 2
- Once used 20ft x 8ft x 8ft6in container
- S2 ISO end doors (welded shut)
- S5 steel personnel door
- External repaint in blue
- 9mm ply lined + 100mm mineral wool insulation
- Standard container floor (28mm marine grade ply)
- Electrics (external hook-up + consumer unit only)
Containers linked with new build 20ft x 8ft platform made with box section steel and 3mm durbar plate, plus external staircase.
The design

As with any product, specification is subject to change without prior notification. You are advised to confirm current specification before buying.


