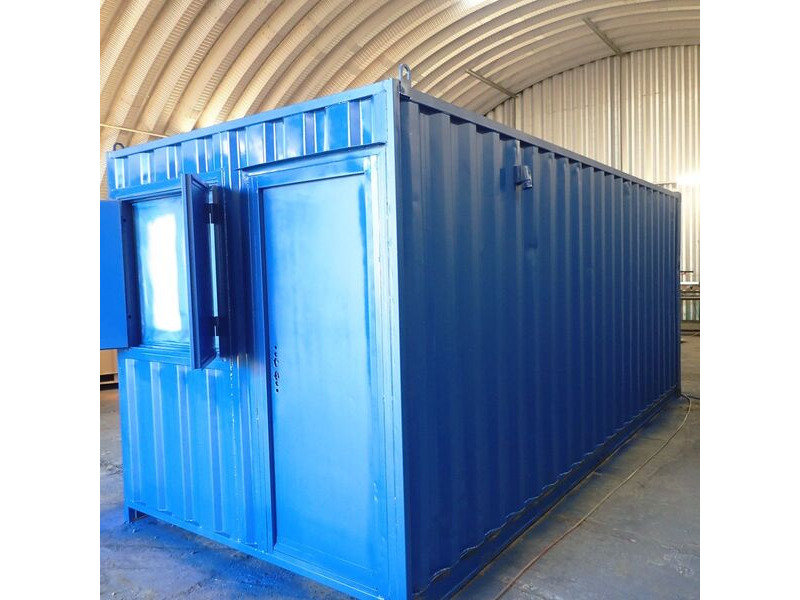Shipping Container Conversions 20ft office and store
CS28432a
Pricing
*Call For Delivery Costs
This conversion is part of a bigger project we took on for an environmental waste management company. The company specialises in both domestic and commercial waste solutions, and requested two container conversions to assist with the running of their site. This case study sees a 20ft container transformed into an office, with separate storage area.
CD Code CS28432a
The container has been fitted with a personnel door and a shuttered, anti vandal window in the end wall. These replace traditional shipping container doors. A further window is added in the side of the container.
The container is insulated with rockwool, and lined with melamine board. This keeps the container warm, reduces noise transfer and gives a clean and smart appearance. For more on melamine lined containers, see our article on Melamine Lined Containers
During the melamine lining process, we create a timber bulkhead partition to make a 4ft long x 8ft wide partition, which will form the separate storage area of the container. The timber frame is enclosed with melamine board and a timber door fitted for access.
We installed our Electrical Package B, which consists of:
Features
Design
Special features
- Anti-vandal personnel door
- 2 x anti-vandal windows
- Melamine lined and insulated
- Vinyl flooring
- Installed with Electrical Package B
- Partition with timber door and window
- Repainted blue
Fitting office doors and windows
The container has been fitted with a personnel door and a shuttered, anti vandal window in the end wall. These replace traditional shipping container doors. A further window is added in the side of the container.
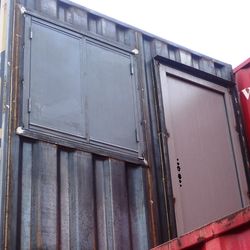
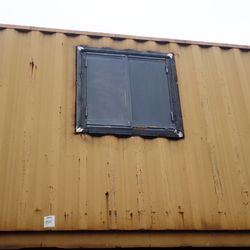
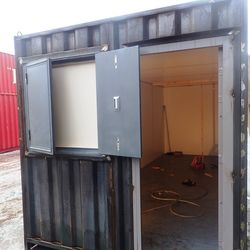
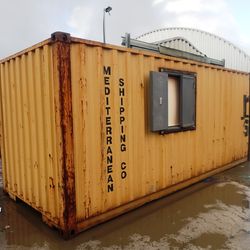
Melamine lining and insulation
The container is insulated with rockwool, and lined with melamine board. This keeps the container warm, reduces noise transfer and gives a clean and smart appearance. For more on melamine lined containers, see our article on Melamine Lined Containers
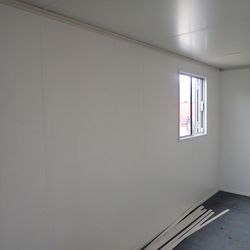
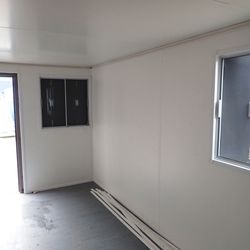
Partition with door
During the melamine lining process, we create a timber bulkhead partition to make a 4ft long x 8ft wide partition, which will form the separate storage area of the container. The timber frame is enclosed with melamine board and a timber door fitted for access.
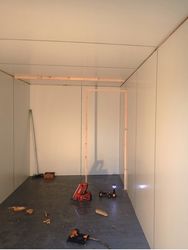
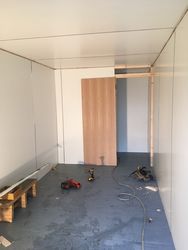
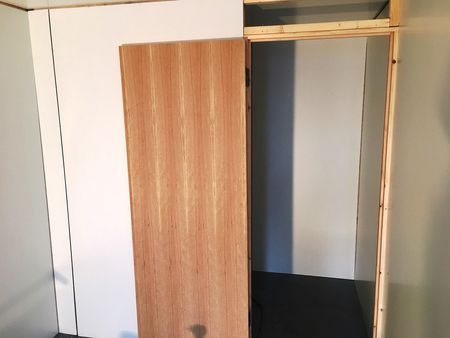
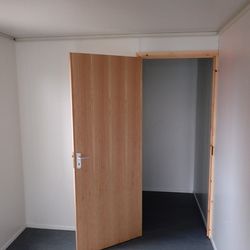
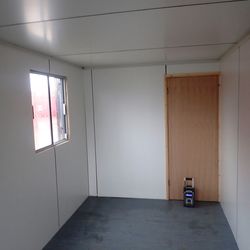
Electrics
We installed our Electrical Package B, which consists of:
- Consumer unit
- External hook-up
- 3 x 5ft strip lights
- 4 x double sockets
- Wall heater
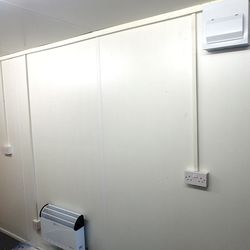
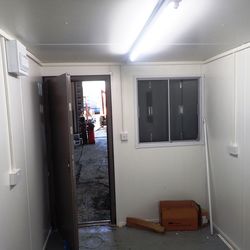
Repainting
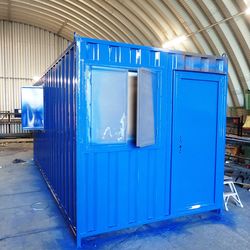
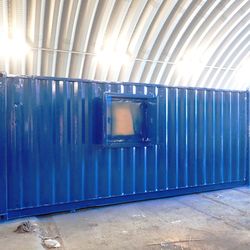
The CAD
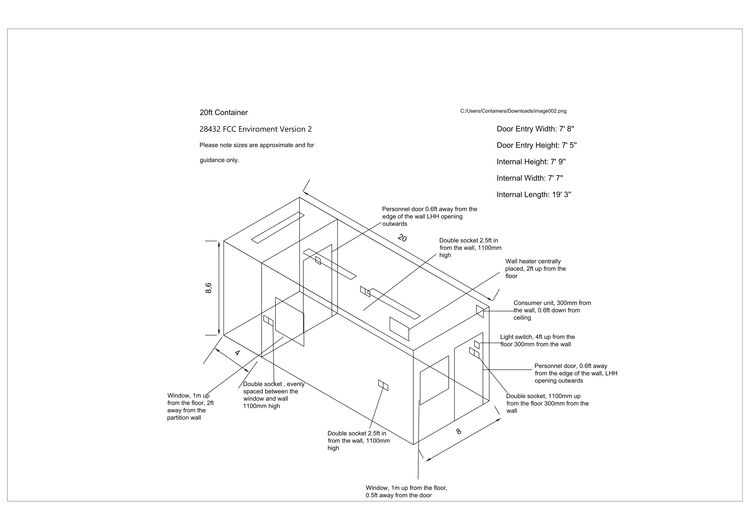
As with any product, specification is subject to change without prior notification. You are advised to confirm current specification before buying.

