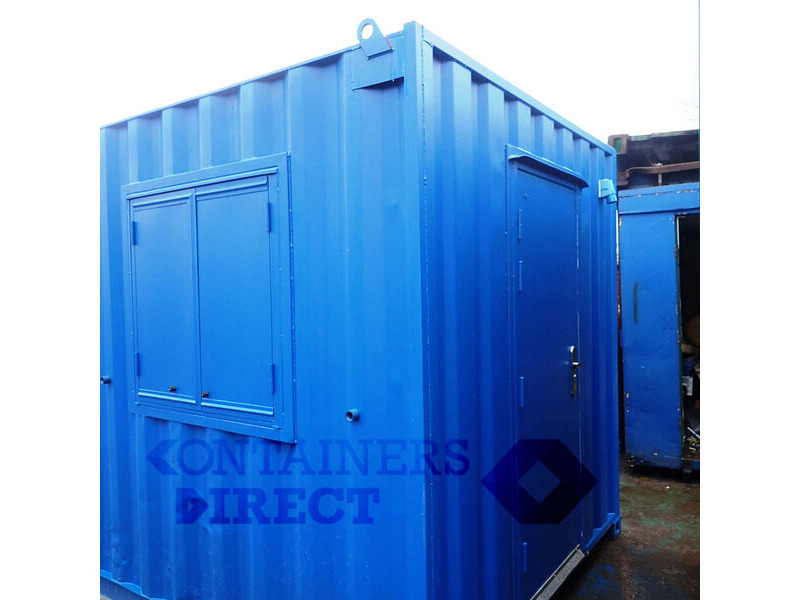Shipping Container Conversions 24ft open plan office
CS35643a
Pricing
*Call For Delivery Costs
This conversion forms part of a larger structure requested by our client, for a major housing development at Liverpool docks. The project includes a 32ft canteen/drying room, toilet block and storage unit. This 24ft office will be stacked on top of the 32ft unit, and accessed via an external staircase. The leftover roof space after stacking on the 32ft incorporates a viewing platform, with railings, that is accessed via the door of the 24ft office. This will have safety railings attached and allows the foreman to survey the site from this vantage point.
CD Code CS35643a
Features
Design
Features include:
- No end doors
- High security personnel door
- Three anti vandal shuttered windows
- Melamine lined
- Vinyl flooring
- Small work surface
- Repainted blue
- Electrics including:
- 3 strip lights with diffusers
- 4 double sockets
- One heater
- Consumer unit and external hook-up
Door and windows
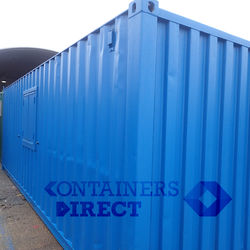
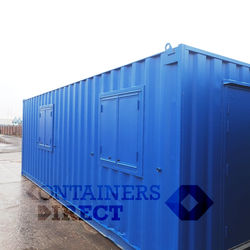
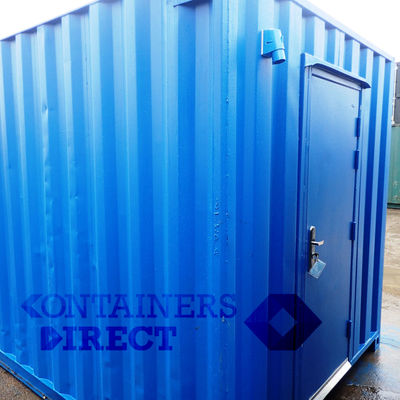
Inside with work surface and electrical installations
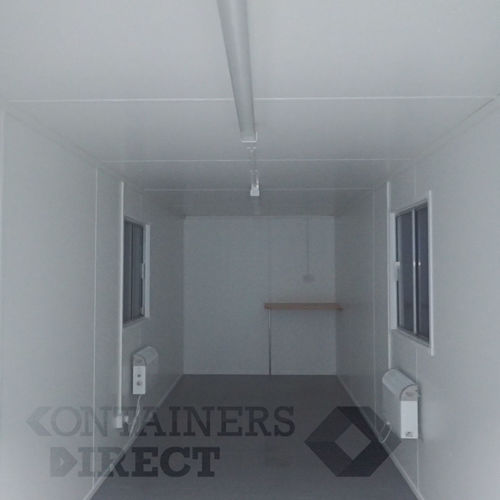
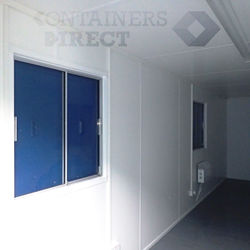
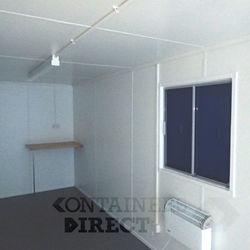
The CAD
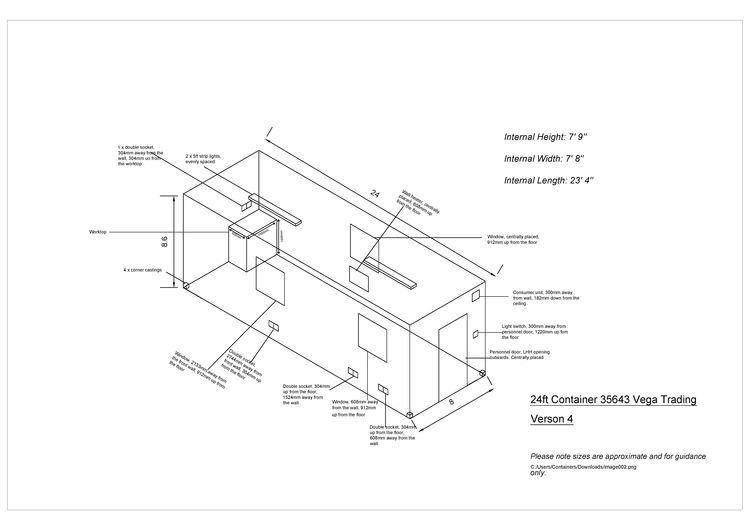
As with any product, specification is subject to change without prior notification. You are advised to confirm current specification before buying.

