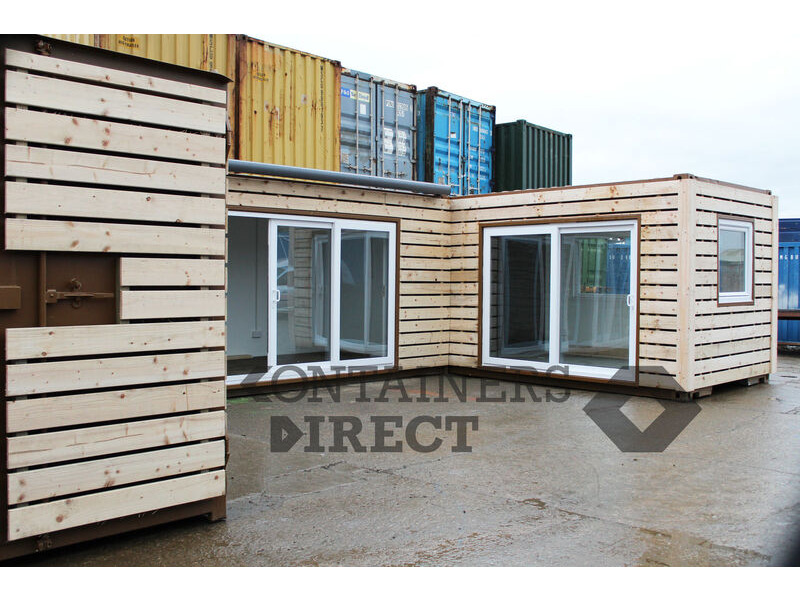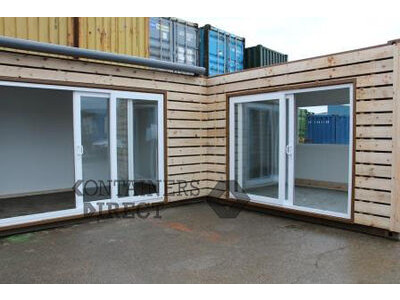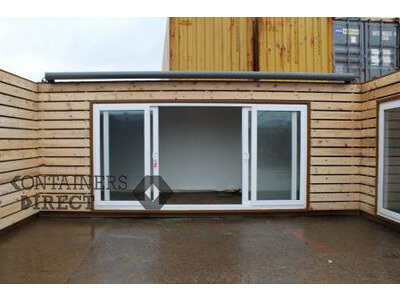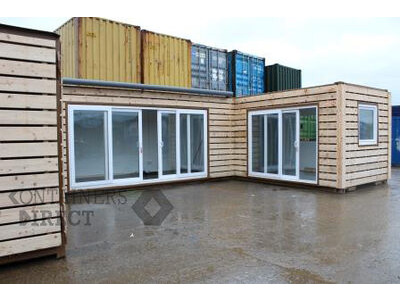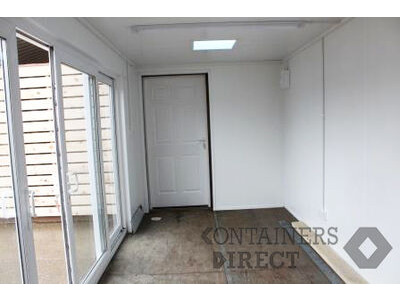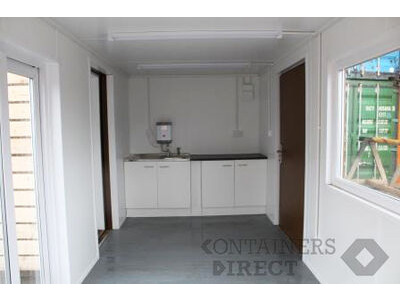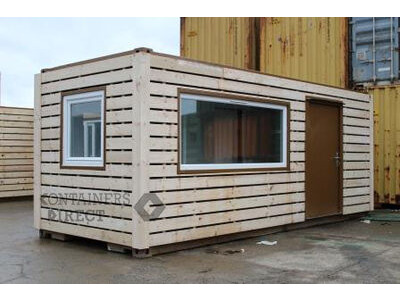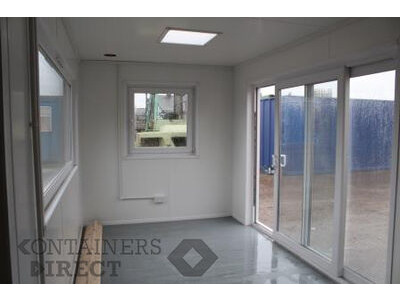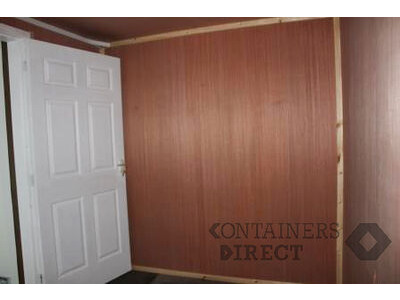Shipping Container Conversions 3 x 20ft joined up store, workshop and kitchen
CS49212
Pricing
*Call For Delivery Costs
This spectacular conversion has been completed for Dorset County Council, as part of their Durlston Pleasure Grounds community project, "Everyone Needs a Shed". Designed as a learning centre to offer a range of activities and opportunities, especially for those disadvantaged by health conditions, this "shed" is formed of three containers, with separate but interlinked areas for tools and materials, workshop, and kitchen/social area. With features such as cladding, patio doors, melamine lining, large windows and skylights, this ambitious construction should be a winner with its visitors and users.
CD Code CS49212
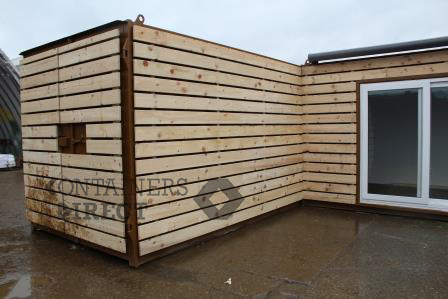
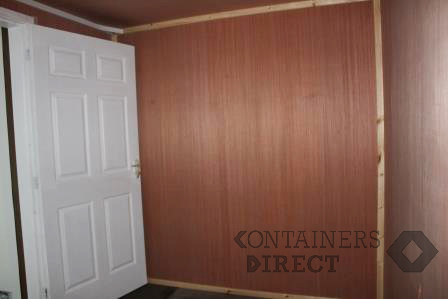
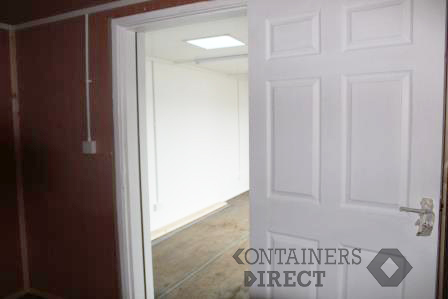 Container 2 - Workshop area:
Container 2 - Workshop area: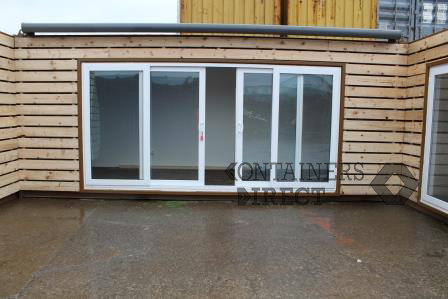
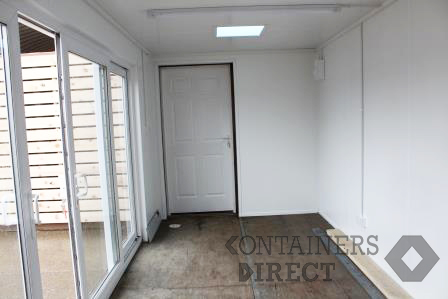
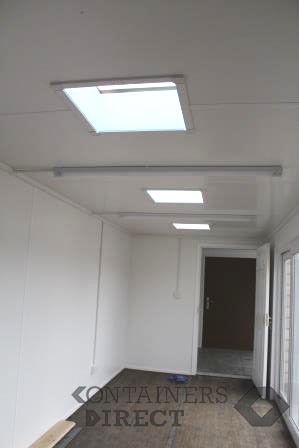
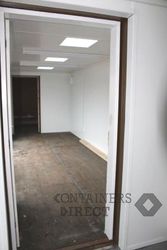
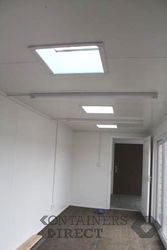 Container 3 - Kitchen and social space:
Container 3 - Kitchen and social space: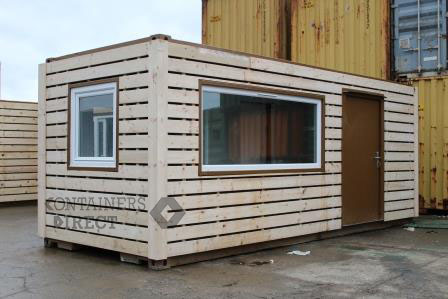
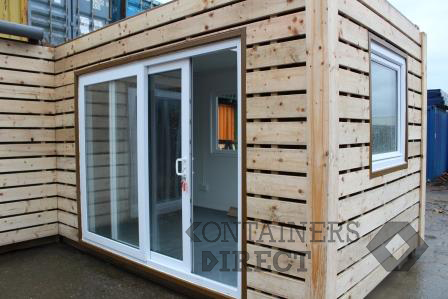
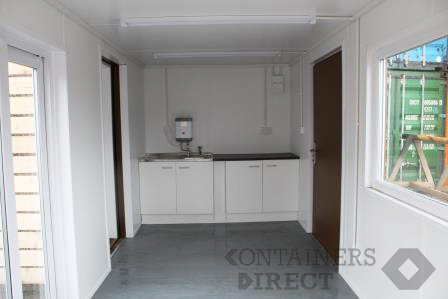
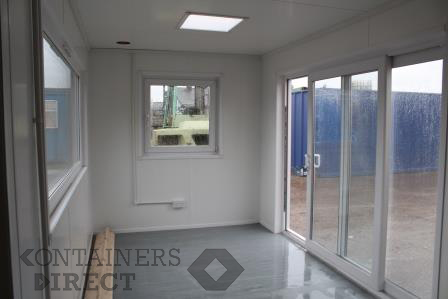
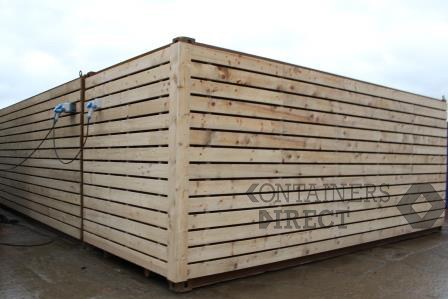
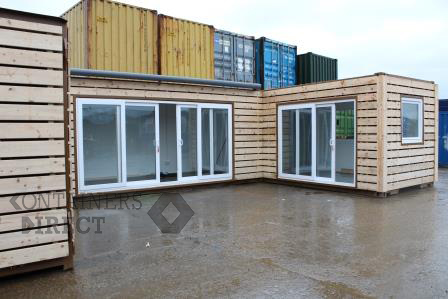
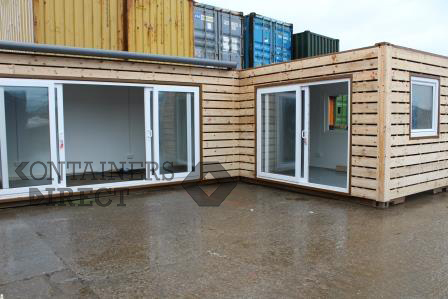
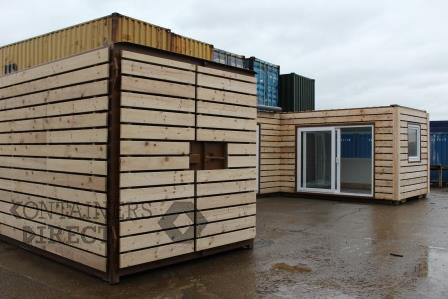
Features
Design
Container features
Container 1 - Tool and material store:- 1 x 20ft second hand container
- S1 double doors at end
- Ply lined and insulated internally (9mm Redfaced)
- Internal stud wall separating 2 halves
- Door cut between container 1 & 2
- 5ft Strip Light in tool store
- Externally clad in clear treated clean cut wood



- 1 x 20ft second hand container
- Melamine lined and insulated
- Electrics package including 2 x double sockets, 2 x 5ft strip lights, consumer unit and external hookup
- Skylights x 3 (600mm x 600mm polycarbonate skylight)
- 13ft double sliding glass patio doors, white UPVC
- 6m electric retractable awning
- Doors cut between containers 1 & 2 and 2 & 3
- Externally clad in clear treated clean cut wood





- 1 x 20ft second hand container
- Melamine lined and insulated
- Electrics package to include 3 x double sockets, 2 x 5ft strip lights, consumer unit and external hookup
- 1000mm x 1000mm UPVC tilt and turn window
- 2.5m x 1m fixed white UPVC window
- 8ft white UPVC sliding glass door
- Kitchen package to include sink, worktop and water heater
- Door cut between 2 & 3
- Personnel door with 10 point locking system
- Skylights (600mm x 600mm polycarbonate skylight)
- Hard wearing vinyl flooring
- Aperture in roof for wood burner flume
- Externally clad in clear treated clean cut wood




Containers joined together




The design and layout
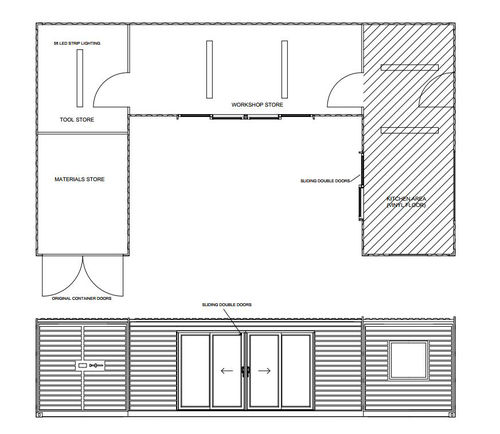
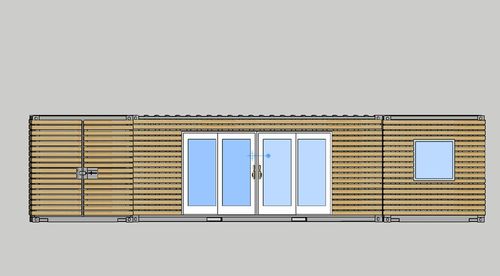
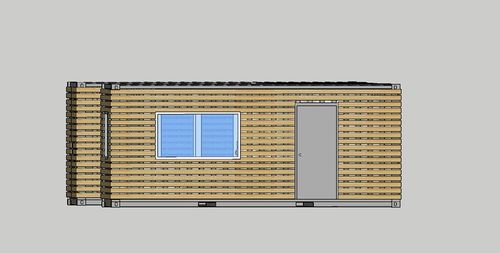
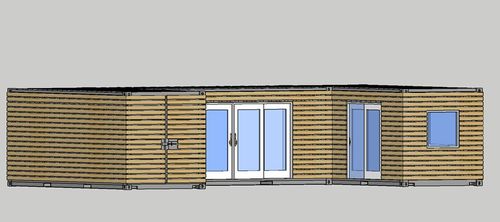
As with any product, specification is subject to change without prior notification. You are advised to confirm current specification before buying.

